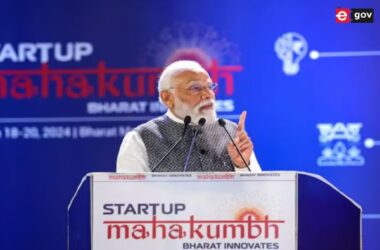[ad_1]
IT TOOK several tries, different options of locations and a visit to Gandhinagar to see the way the new secretariat for the Chief Minister of Gujarat was constructed in 2013 before the Central Public Works Department (CPWD) settled on what is now the new Parliament, Common Central Secretariat and Executive Enclave projects, according to former CPWD director general Prabhakar Singh, who oversaw the planning of the Central Vista plan.
Asked about the challenges to the Central Vista plan in 2019 and 2020, Singh, who was CPWD DG from July 2018 to January 2020, said: “Criticism by so-called activists, environmentalists, political opponents etc is part and parcel of the life of CPWD engineers. It helps in improving the planning and design of the projects as well as their resolve to get the project completed in time and within cost.”
He said the plan of constructing a new Parliament was first discussed in 2012 when then Lok Sabha Speaker Meira Kumar expressed the need. The CPWD explored the options of constructing a new building at Vijay Chowk or near the Rakabganj Gurdwara. This building was supposed to be for the Lok Sabha alone, while the Rajya Sabha was to function from the existing Parliament House, which was to be connected via an underground tunnel. That plan never took off.
Then in 2014, when the NDA government came to power, officials concerned communicated to the CPWD that Prime Minister Narendra Modi had been used to a more functional office as the Chief Minister of Gujarat. Singh, who was the chief engineer for New Delhi before becoming the DG, said he was asked to visit Gandhinagar to see the CM and minister’s offices at Swarnim Sankul, which was finished in 2013. In South Block, where the PMO is located, it takes ministers and officers from other ministries longer to reach for meetings as their offices are located in other buildings, while in the Gujarat secretariat all ministers’ offices are located in the same building. The CM’s office is surrounded by conference rooms, where multiple meetings can take place in quick succession.
Singh said the Union ministries are spread across 47 buildings in Delhi, with 12 ministries being outside the Central Vista area. He said most of the buildings, which were constructed post-Independence, had outlived their serviceable lives and needed regular refurbishing to the tune of Rs. 50 crore a year.
With the need for modern office spaces in mind and a push from the PMO, the CPWD began considering options for a new secretariat.
“In 2014, we looked at different sites for this new central secretariat, including Lodhi Colony,” he said.
Eventually, the plan evolved to the Central Vista masterplan drawn up by Ahmedabad-based HCP Design, Planning and Management that the CPWD finalised in 2019 and is implementing today. HCP is also the architect of Swarnim Sankul in Gandhinagar.
The Common Central Secretariat is coming up along the Central Vista after demolition of existing buildings like the Indira Gandhi National Centre for the Arts campus.
The new Parliament, which was inaugurated by the PM on May 28 and is likely to host the Monsoon Session that begins on July 20, was built on a triangular-shaped plot next to the old building that earlier housed utilities for Parliament.
“We considered this plot, plot number 118, in 2012 as well. But it was found to be too small for the functional requirements. However, in 2019, we selected it as it was the only option. It was a compromise,” Singh said.
The plot near the Rakabganj Gurdwara that was earlier considered for the new Parliament is now the site of the ongoing Vice President’s Enclave project. The CPWD had proposed constructing the V-P’s residence inside Rashtrapati Bhavan as land was available. However, it was not approved by the authorities concerned, he said.
The old Parliament, which was completed in 1927, had seen additions and damage over the years, including the chipped sandstone flooring. Singh said he started his CPWD career in 1982 as an assistant executive engineer at Parliament House. At that time the building was being air-conditioned.
“There are seven-feet-thick walls. The building was not designed for air-conditioning. But there was a natural flow of air due to the shafts. The whole building was breathing,” he said.
He said the overuse of the building due to high footfall and a future expansion of Parliament following delimitation meant that the old Parliament could not be retrofitted to cater to future needs.
[ad_2]











